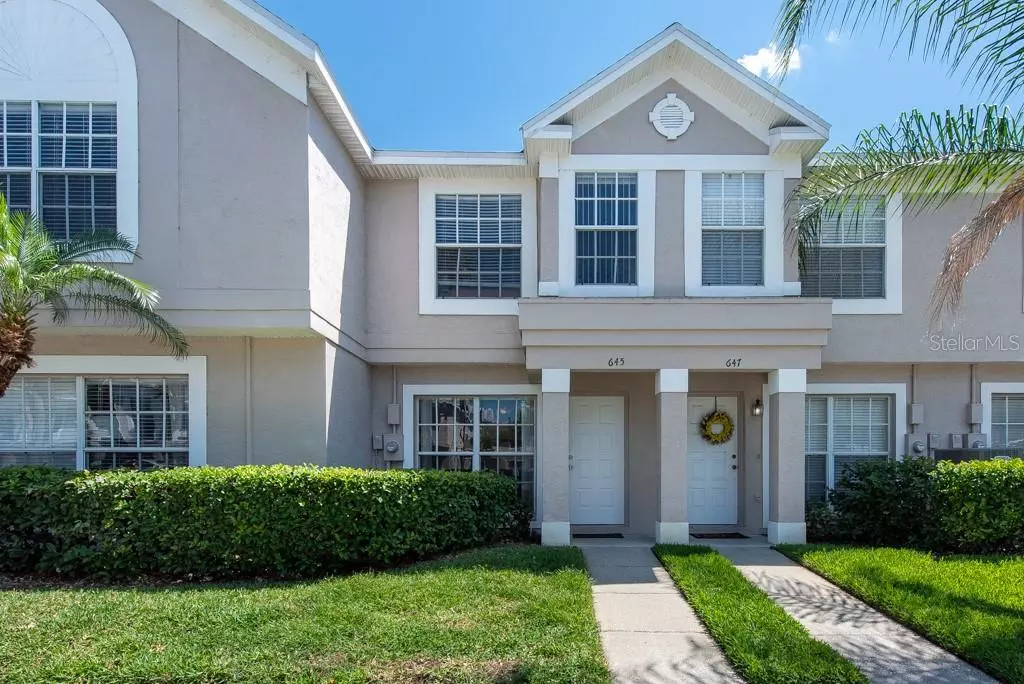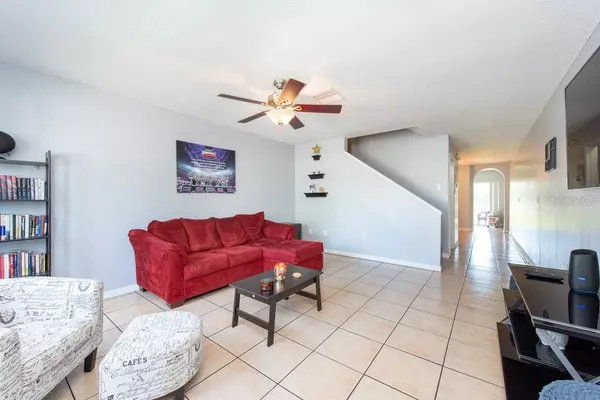$225,000
$225,000
For more information regarding the value of a property, please contact us for a free consultation.
2 Beds
3 Baths
1,396 SqFt
SOLD DATE : 06/25/2024
Key Details
Sold Price $225,000
Property Type Townhouse
Sub Type Townhouse
Listing Status Sold
Purchase Type For Sale
Square Footage 1,396 sqft
Price per Sqft $161
Subdivision The Twnhms At Kensington Ph
MLS Listing ID T3521401
Sold Date 06/25/24
Bedrooms 2
Full Baths 2
Half Baths 1
Construction Status No Contingency
HOA Fees $325/mo
HOA Y/N Yes
Originating Board Stellar MLS
Year Built 1998
Annual Tax Amount $2,641
Lot Size 1,306 Sqft
Acres 0.03
Property Description
Discover tranquil living in this exquisite townhome nestled in the serene North Brandon/Valrico area, boasting 1396 square feet of living space. The harmonious blend of tile flooring in the living areas and plush carpeting in the bedrooms sets a cozy ambiance throughout. Step onto the covered, screened patio and immerse yourself in the captivating pond view—a perfect retreat for relaxing evenings or morning coffee. The ground floor welcomes you with a spacious living room, a dining area ideal for entertaining guests, and a well-appointed kitchen featuring a convenient breakfast bar, a sliding door for seamless outdoor access, and abundant storage cabinets to keep everything organized. Upstairs, you'll find two generous master bedrooms, each adorned with expansive closets and bathed in natural light. The master suite overlooking the tranquil pond offers a picturesque view, creating a serene oasis within your home. For added convenience, a separate laundry closet is situated upstairs, streamlining your daily routines. The community amenities are equally impressive, with the HOA covering a range of services including access to the community pool, exterior maintenance, grounds upkeep, pest control, sewer, trash, water, and cable services. Residents can also enjoy leisurely days at the community pool, perfect for unwinding under the sun. Convenience is at your fingertips, with a plethora of shopping options and a diverse selection of new restaurants in the vicinity. Grocery shopping is a breeze with Publix, Aldis, and Wal-Mart, and home improvement needs are met at Home Depot and Lowes, all just minutes away. Commuting is effortless with easy access to I-75 and The Crosstown Expressway, ensuring a smooth journey to Tampa and beyond. Experience the epitome of modern living coupled with tranquil surroundings in this townhome. Call now and schedule your viewing.
Location
State FL
County Hillsborough
Community The Twnhms At Kensington Ph
Zoning PD
Rooms
Other Rooms Inside Utility, Storage Rooms
Interior
Interior Features Built-in Features, Ceiling Fans(s), Eat-in Kitchen, Living Room/Dining Room Combo, PrimaryBedroom Upstairs, Split Bedroom
Heating Central
Cooling Central Air
Flooring Carpet, Tile, Vinyl
Fireplace false
Appliance Dishwasher, Disposal, Ice Maker, Microwave, Range, Refrigerator
Laundry Inside, Laundry Closet, Upper Level
Exterior
Exterior Feature Sidewalk, Sliding Doors, Sprinkler Metered
Parking Features Assigned
Community Features Gated Community - No Guard, Pool, Sidewalks
Utilities Available BB/HS Internet Available, Cable Available, Cable Connected, Electricity Available, Electricity Connected, Fiber Optics, Fire Hydrant, Public, Sewer Available, Sewer Connected, Sprinkler Recycled, Street Lights, Water Available
Amenities Available Cable TV, Gated, Maintenance, Pool
View Y/N 1
View Water
Roof Type Shingle
Porch Covered, Enclosed, Patio, Screened
Garage false
Private Pool No
Building
Lot Description Near Public Transit
Story 2
Entry Level Two
Foundation Slab
Lot Size Range 0 to less than 1/4
Sewer Public Sewer
Water Public
Structure Type Block,Stucco
New Construction false
Construction Status No Contingency
Schools
Elementary Schools Lamb Elementary
Middle Schools Mclane-Hb
High Schools Spoto High-Hb
Others
Pets Allowed Yes
HOA Fee Include Cable TV,Pool,Maintenance Structure,Maintenance Grounds,Maintenance,Management,Pest Control,Sewer,Trash,Water
Senior Community No
Ownership Fee Simple
Monthly Total Fees $325
Acceptable Financing Cash, Conventional, FHA, VA Loan
Membership Fee Required Required
Listing Terms Cash, Conventional, FHA, VA Loan
Special Listing Condition None
Read Less Info
Want to know what your home might be worth? Contact us for a FREE valuation!

Our team is ready to help you sell your home for the highest possible price ASAP

© 2025 My Florida Regional MLS DBA Stellar MLS. All Rights Reserved.
Bought with DALTON WADE INC
GET MORE INFORMATION
Managing Partner | License ID: BK3469231
Plantation, 730 SW 78th ave ste 201, Florida, 33324, United States






