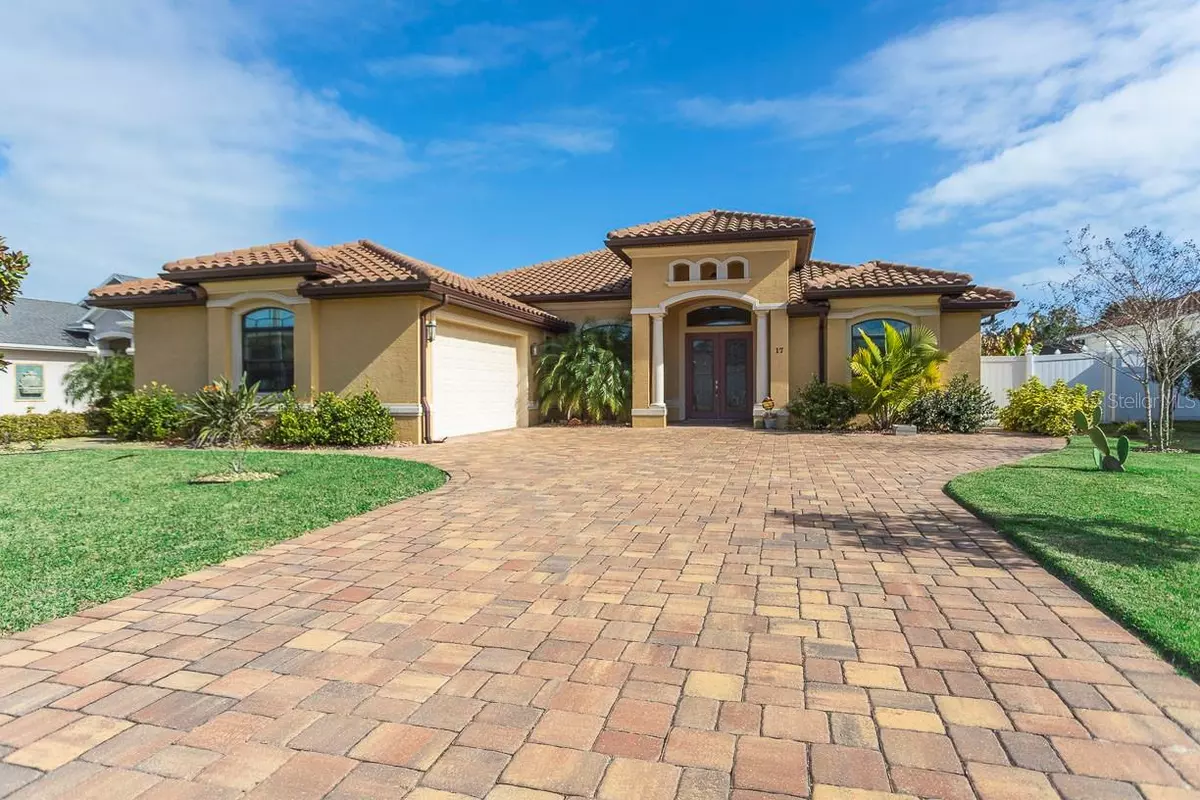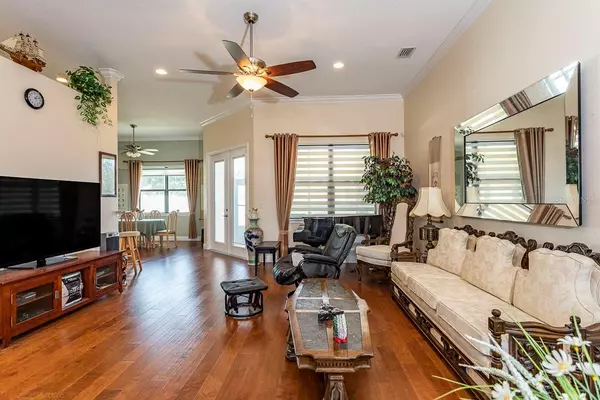$576,000
$576,000
For more information regarding the value of a property, please contact us for a free consultation.
3 Beds
2 Baths
2,466 SqFt
SOLD DATE : 07/01/2024
Key Details
Sold Price $576,000
Property Type Single Family Home
Sub Type Single Family Residence
Listing Status Sold
Purchase Type For Sale
Square Footage 2,466 sqft
Price per Sqft $233
Subdivision Palm Coast Sec 09
MLS Listing ID FC296605
Sold Date 07/01/24
Bedrooms 3
Full Baths 2
HOA Y/N No
Originating Board Stellar MLS
Year Built 2015
Annual Tax Amount $2,995
Lot Size 0.270 Acres
Acres 0.27
Property Description
Experience elegant living at it's finest in the stunning home with its impeccable craftmanship and an array of luxurious features such as tile roof, expansive paved driveway and walkways, high ceilings with crown moldings through main living area and beautiful engineered hardwood flooring. This split plan 3 spacious-bedrooms, 2 bathrooms, 2 car side entry garage is a true gem. Enjoy the chef's kitchen with custom wood cabinets, granite counter tops , back splash & stainless steel appliances while the kitchen nook window overlooks onto the oversized backyard. French doors lead to a spacious covered, screened tiled back porch with its 315 sqft and a summer kitchen provide the perfect setting for relaxation and entertainment. Conveniently located by kitchen nook is an office room that could be converted into a huge walk in pantry. Master ensuite offers his/hers walk in closet, dual sinks with granite counter-tops, walk in shower and separate tub. This home also features a huge in house utility room with sink and closet; a garage service door, a fully fenced back yard with plenty of room for a pool. Don't miss out on this must see property close to shopping, medical facilities, and the beautiful Atlantic Beach! Bedroom Closet Type: Walk-in Closet (Primary Bedroom).
Location
State FL
County Flagler
Community Palm Coast Sec 09
Zoning SFR-2
Rooms
Other Rooms Inside Utility
Interior
Interior Features Ceiling Fans(s), Crown Molding, High Ceilings, Living Room/Dining Room Combo, Primary Bedroom Main Floor, Solid Surface Counters, Split Bedroom, Tray Ceiling(s), Walk-In Closet(s), Window Treatments
Heating Central, Electric, Heat Pump
Cooling Central Air
Flooring Hardwood, Tile
Fireplace false
Appliance Dishwasher, Dryer, Electric Water Heater, Microwave, Range, Refrigerator, Washer
Exterior
Exterior Feature Irrigation System, Outdoor Kitchen, Rain Gutters, Sidewalk, Sprinkler Metered
Parking Features Driveway, Garage Door Opener, Garage Faces Side
Garage Spaces 2.0
Fence Fenced
Utilities Available BB/HS Internet Available, Cable Available, Electricity Connected, Phone Available, Sewer Connected, Sprinkler Meter, Sprinkler Well, Water Connected
Roof Type Tile
Porch Covered, Rear Porch, Screened
Attached Garage false
Garage true
Private Pool No
Building
Lot Description Cleared, City Limits, Irregular Lot, Oversized Lot
Story 1
Entry Level One
Foundation Slab
Lot Size Range 1/4 to less than 1/2
Builder Name Ideal Homes
Sewer Public Sewer
Water Public
Architectural Style Mediterranean
Structure Type Block,Concrete,Stucco
New Construction false
Schools
Elementary Schools Old Kings Elementary
Middle Schools Indian Trails Middle-Fc
High Schools Matanzas High
Others
Senior Community No
Ownership Fee Simple
Acceptable Financing Cash, Conventional
Listing Terms Cash, Conventional
Special Listing Condition None
Read Less Info
Want to know what your home might be worth? Contact us for a FREE valuation!

Our team is ready to help you sell your home for the highest possible price ASAP

© 2025 My Florida Regional MLS DBA Stellar MLS. All Rights Reserved.
Bought with REALTY EXECUTIVES OCEANSIDE
GET MORE INFORMATION
Managing Partner | License ID: BK3469231
Plantation, 730 SW 78th ave ste 201, Florida, 33324, United States






