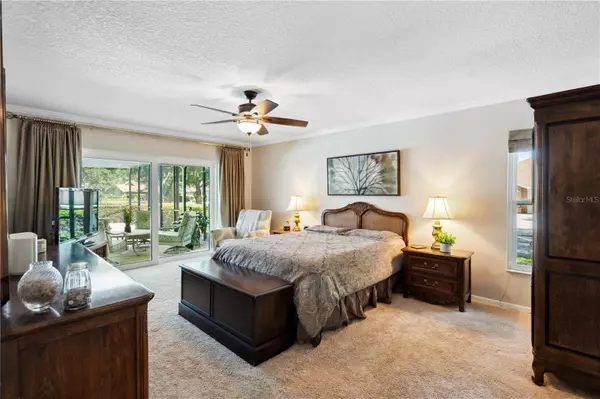$700,000
$700,000
For more information regarding the value of a property, please contact us for a free consultation.
4 Beds
3 Baths
2,838 SqFt
SOLD DATE : 07/05/2024
Key Details
Sold Price $700,000
Property Type Single Family Home
Sub Type Single Family Residence
Listing Status Sold
Purchase Type For Sale
Square Footage 2,838 sqft
Price per Sqft $246
Subdivision Hunters Green, Hunter'S Green
MLS Listing ID T3521389
Sold Date 07/05/24
Bedrooms 4
Full Baths 2
Half Baths 1
Construction Status Appraisal,Financing,Inspections
HOA Fees $79
HOA Y/N Yes
Originating Board Stellar MLS
Year Built 1989
Annual Tax Amount $4,363
Lot Size 0.260 Acres
Acres 0.26
Lot Dimensions 97x118
Property Description
Welcome to your home in the sought-after golf course community of Hunter's Green, nestled in the heart of New Tampa. This charming, 4-bedroom, 2.5-bathroom residence on a quiet, tree-lined street has been updated to the point of truly being one of a kind, offering the perfect blend of elegance, comfort and character. Step inside and discover an open and airy entry and living area bathed in natural light. The renovated floor plan seamlessly connects the family room to the kitchen and dining area, creating an inviting space for family gatherings and socializing. The centerpiece of its many upgrades and the heart of this home is the gourmet kitchen, which boasts ample cabinets, a spacious center island, desk/workstation, elegant quartz countertops, glass tile backsplash, reverse osmosis water system, stainless steel double oven and induction cooktop. This is the perfect place to perfect your favorite recipe. Unwind in the primary suite, complete with dual walk-in closets and en suite bathroom with oversized tub and separate shower, providing a private sanctuary for relaxation. Each additional bedroom offers versatility and comfort. Step outside to your own private paradise, where a screened-in lanai and pool/spa with large, covered patio await. This serene oasis is perfect for entertaining guests or enjoying tranquil moments of relaxation at the end of a long day. Whether you're enjoying a morning cup of coffee or hosting a barbecue, this outdoor space is sure to become your favorite spot to relax and entertain. The home's exterior, freshly painted two years ago, radiates contemporary charm, complemented by the practical durability of a recently updated AC unit (2020) and roof (2022)—ensuring both comfort and style. Additional modern conveniences and updates include a dedicated 240V outlet for EV charging, low voltage Ethernet wiring, window and door replacement including double pane windows and sliders, fresh attic insulation and full electrical panel replacement. Residents of Hunter's Green enjoy peace of mind with 24/7 manned security gates and experience the ultimate Florida lifestyle with access to an array of amenities, including playgrounds, lighted tennis, pickleball, basketball, volleyball, soccer and baseball facilities, jogging trail with a 15-station exercise circuit, an off-leash dog park, designated bike lanes and scenic walking trails. All of this is surrounded by 43 lakes on 65 acres of protected wetlands and the exclusive Hunter's Green Golf and Country Club with its Tom Fazio designed 18-hole golf course. Conveniently located near top-rated schools, shopping, dining, and major highways, this home will provide you with quintessential Florida living in one of Tampa Bay's most beautiful communities. Don't miss your chance to call this property “home” – schedule your showing today
Location
State FL
County Hillsborough
Community Hunters Green, Hunter'S Green
Zoning PD-A
Rooms
Other Rooms Family Room
Interior
Interior Features Eat-in Kitchen, High Ceilings, Kitchen/Family Room Combo, Stone Counters, Walk-In Closet(s)
Heating Electric
Cooling Central Air
Flooring Carpet, Tile
Fireplace true
Appliance Cooktop, Dishwasher, Disposal, Dryer, Microwave, Range, Refrigerator, Washer
Laundry Inside, Laundry Room
Exterior
Exterior Feature Irrigation System, Private Mailbox, Sidewalk, Sliding Doors
Garage Spaces 2.0
Pool In Ground, Screen Enclosure
Community Features Deed Restrictions, Gated Community - Guard, Golf, Park, Sidewalks, Tennis Courts
Utilities Available Public
Amenities Available Fence Restrictions, Gated, Pickleball Court(s), Playground, Tennis Court(s)
Roof Type Shingle
Porch Rear Porch, Screened
Attached Garage true
Garage true
Private Pool Yes
Building
Lot Description Corner Lot, Private
Story 1
Entry Level One
Foundation Slab
Lot Size Range 1/4 to less than 1/2
Sewer Public Sewer
Water Public
Structure Type Stucco
New Construction false
Construction Status Appraisal,Financing,Inspections
Schools
Elementary Schools Hunter'S Green-Hb
Middle Schools Benito-Hb
High Schools Wharton-Hb
Others
Pets Allowed Yes
HOA Fee Include Common Area Taxes,Management,Private Road
Senior Community No
Ownership Fee Simple
Monthly Total Fees $271
Acceptable Financing Cash, Conventional, FHA, VA Loan
Membership Fee Required Required
Listing Terms Cash, Conventional, FHA, VA Loan
Special Listing Condition None
Read Less Info
Want to know what your home might be worth? Contact us for a FREE valuation!

Our team is ready to help you sell your home for the highest possible price ASAP

© 2025 My Florida Regional MLS DBA Stellar MLS. All Rights Reserved.
Bought with AGILE GROUP REALTY
GET MORE INFORMATION
Managing Partner | License ID: BK3469231
Plantation, 730 SW 78th ave ste 201, Florida, 33324, United States






