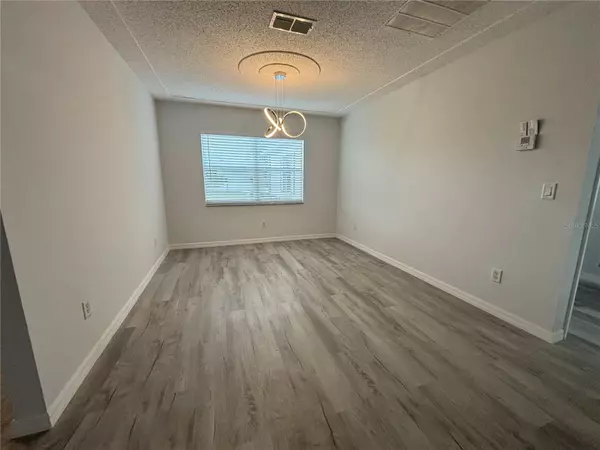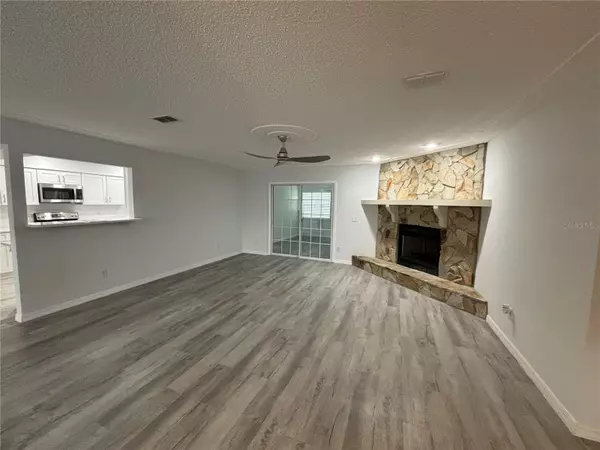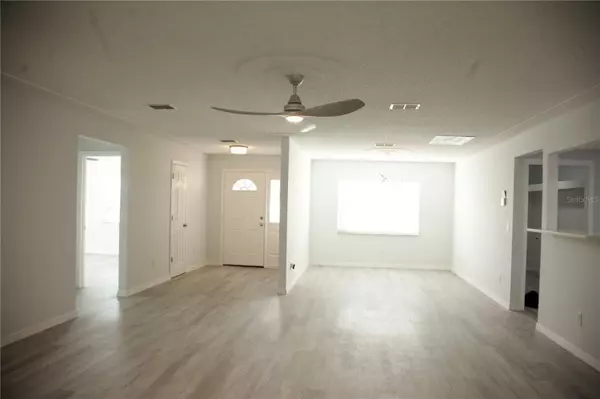$305,000
$300,000
1.7%For more information regarding the value of a property, please contact us for a free consultation.
3 Beds
2 Baths
2,170 SqFt
SOLD DATE : 07/31/2024
Key Details
Sold Price $305,000
Property Type Single Family Home
Sub Type Single Family Residence
Listing Status Sold
Purchase Type For Sale
Square Footage 2,170 sqft
Price per Sqft $140
Subdivision Silver Spgs Shores Un 20
MLS Listing ID OM670896
Sold Date 07/31/24
Bedrooms 3
Full Baths 2
Construction Status Appraisal,Financing
HOA Y/N No
Originating Board Stellar MLS
Year Built 2003
Annual Tax Amount $5,287
Lot Size 0.260 Acres
Acres 0.26
Lot Dimensions 90x125
Property Description
Step into your dream home 2,170 sqft living area. A Concrete home on a Corner lot with No HOA. (0.26-acre) Completely remodeled that is similar to a new construction! Features include a brand-new roof (2024), a recently upgraded AC unit (2023) brand new water heater (2024). New kitchen including quartz countertops, cabinets, and stainless steel appliances. Enter to a warm formal living room with a cozy fireplace. Glide into the adjacent formal dining room, illuminated by an exotic light fixture. New fans and light fixtures in every room. The house has a spacious 2nd Living/Family room that can be converted into a 4th bedroom or best used. The master suite features a double vanity and a chic double tile shower with a glass door that makes the difference. Each bedrooms are generously proportioned, classified as extra-large.
Both bathrooms have new cabinets, toiles, quartz countertops, and tile wall for shower, creating an upscale ambiance.
Throughout the house, water-resistant vinyl plank flooring. Laundry room with extra space and a sink to wash the mop.
Step through sliding doors from the separate dining room/breakfast nook onto your private patio with wood fence for your privacy and convenience. You must see it to appreciate.
Location
State FL
County Marion
Community Silver Spgs Shores Un 20
Zoning R1
Rooms
Other Rooms Breakfast Room Separate, Family Room, Formal Dining Room Separate, Formal Living Room Separate, Inside Utility
Interior
Interior Features Ceiling Fans(s), Eat-in Kitchen, Split Bedroom, Walk-In Closet(s), Window Treatments
Heating Central, Heat Pump
Cooling Central Air
Flooring Vinyl
Fireplaces Type Living Room
Fireplace true
Appliance Dishwasher, Microwave, Range, Refrigerator
Laundry Inside
Exterior
Exterior Feature Sidewalk
Parking Features Garage Door Opener
Garage Spaces 2.0
Fence Fenced, Wood
Utilities Available Electricity Connected
Roof Type Shingle
Attached Garage true
Garage true
Private Pool No
Building
Lot Description Cleared, Corner Lot
Story 1
Entry Level One
Foundation Slab
Lot Size Range 1/4 to less than 1/2
Sewer Septic Tank
Water Well
Structure Type Block,Concrete,Stucco
New Construction false
Construction Status Appraisal,Financing
Schools
Elementary Schools Greenway Elementary School
Middle Schools Fort King Middle School
High Schools Forest High School
Others
Pets Allowed Yes
Senior Community No
Ownership Fee Simple
Acceptable Financing Cash, Conventional, FHA, USDA Loan, VA Loan
Membership Fee Required None
Listing Terms Cash, Conventional, FHA, USDA Loan, VA Loan
Special Listing Condition None
Read Less Info
Want to know what your home might be worth? Contact us for a FREE valuation!

Our team is ready to help you sell your home for the highest possible price ASAP

© 2025 My Florida Regional MLS DBA Stellar MLS. All Rights Reserved.
Bought with ANSON PROPERTIES LLC
GET MORE INFORMATION
Managing Partner | License ID: BK3469231
Plantation, 730 SW 78th ave ste 201, Florida, 33324, United States






