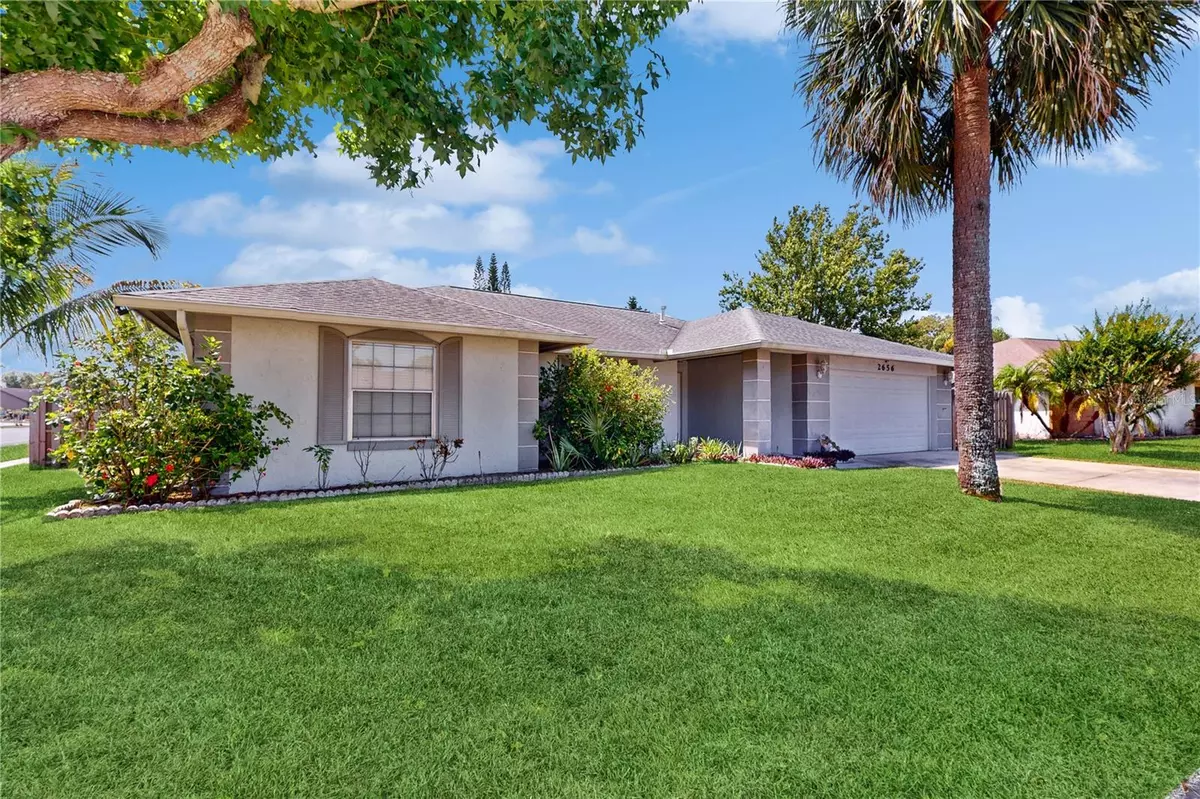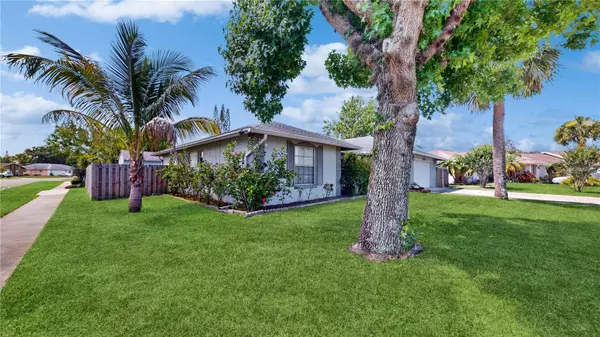$435,000
$439,000
0.9%For more information regarding the value of a property, please contact us for a free consultation.
4 Beds
2 Baths
1,664 SqFt
SOLD DATE : 08/15/2024
Key Details
Sold Price $435,000
Property Type Single Family Home
Sub Type Single Family Residence
Listing Status Sold
Purchase Type For Sale
Square Footage 1,664 sqft
Price per Sqft $261
Subdivision Pepper Mill Sec 04
MLS Listing ID O6211889
Sold Date 08/15/24
Bedrooms 4
Full Baths 2
HOA Fees $2/ann
HOA Y/N Yes
Originating Board Stellar MLS
Year Built 1985
Annual Tax Amount $2,304
Lot Size 8,276 Sqft
Acres 0.19
Property Description
Welcome to this stunning 4-bedroom, 2-bathroom pool home, designed for both comfort and efficiency. Featuring owned solar panels, this home offers significant savings on your monthly electric bill and includes solar heating for the pool, ensuring year-round enjoyment.
The heart of this home is the extra-large kitchen, renovated in 2019. It boasts extended counter space, solid wood cabinets, gas range, , perfect for culinary enthusiasts. The upgraded no-slip plank ceramic tile flooring throughout the home that was installed in 2021, adds a touch of elegance with its neutral color palette.
Recent updates provide peace of mind, including a roof in 2018, a HVAC system in 2015, and an updated electrical panel in 2018. The home was also replumbed just before the current owner purchased it. HVAC system blower motor was replaced under warranty as well July 2nd 2024! (receipt)
The custom-refurbished pool area is a true highlight, featuring upgraded tile, resurfacing, water features, lighting, and a drain deck.
Well maintained and owner just had the Century Motor with Super pump internal seals installed July 5, 2024. (receipt)
Four-set of French doors open outward to create an inviting space for entertaining, complemented by a dedicated grilling deck area. The homeowner has Garden beds along the outside of the pool, as well as two fruit trees!
Additional features include a 12x12 storage shed, well built and to match the home with window and same shingles, offering an excellent storage solution. The property is fully fenced with two entry gates and is situated on a desirable corner lot.
**The dining Chandelier presently will not convey and a replacement fixture will be added prior to closing.
There is an OPTIONAL HOA $30.annually. The home also includes a two-car garage with an opener, a sprinkler system, and well-maintained grounds that epitomize the beautiful Florida lifestyle. Conveniently located near parks and major highways, this property is a must-see. Don't let this one pass you by! ****** By Appointment only
Location
State FL
County Orange
Community Pepper Mill Sec 04
Zoning R-1A
Interior
Interior Features Built-in Features, Ceiling Fans(s), Eat-in Kitchen, High Ceilings, Living Room/Dining Room Combo, Primary Bedroom Main Floor, Solid Wood Cabinets, Stone Counters, Thermostat, Vaulted Ceiling(s)
Heating Solar
Cooling Central Air
Flooring Ceramic Tile
Fireplace false
Appliance Dishwasher, Disposal, Gas Water Heater, Ice Maker, Microwave, Range, Range Hood, Refrigerator
Laundry In Garage
Exterior
Exterior Feature French Doors, Lighting, Private Mailbox, Sidewalk
Garage Spaces 2.0
Pool Deck, Heated, Lighting, Screen Enclosure, Solar Heat
Community Features Dog Park, Park, Playground
Utilities Available Cable Available, Cable Connected, Electricity Available, Electricity Connected, Natural Gas Available, Natural Gas Connected, Public, Sewer Available, Sewer Connected, Solar, Sprinkler Meter, Street Lights, Water Available, Water Connected
Amenities Available Basketball Court, Park, Playground
View Garden
Roof Type Shingle
Porch Covered, Enclosed, Front Porch, Rear Porch, Screened
Attached Garage true
Garage true
Private Pool Yes
Building
Lot Description Corner Lot, In County, Landscaped, Sidewalk, Paved
Story 1
Entry Level One
Foundation Slab
Lot Size Range 0 to less than 1/4
Sewer Public Sewer
Water Public
Architectural Style Contemporary, Florida
Structure Type Block,Concrete,Stucco
New Construction false
Others
Pets Allowed Yes
Senior Community No
Ownership Fee Simple
Monthly Total Fees $2
Acceptable Financing Cash, Conventional, VA Loan
Membership Fee Required Optional
Listing Terms Cash, Conventional, VA Loan
Special Listing Condition None
Read Less Info
Want to know what your home might be worth? Contact us for a FREE valuation!

Our team is ready to help you sell your home for the highest possible price ASAP

© 2025 My Florida Regional MLS DBA Stellar MLS. All Rights Reserved.
Bought with WEMERT GROUP REALTY LLC
GET MORE INFORMATION
Managing Partner | License ID: BK3469231
Plantation, 730 SW 78th ave ste 201, Florida, 33324, United States






