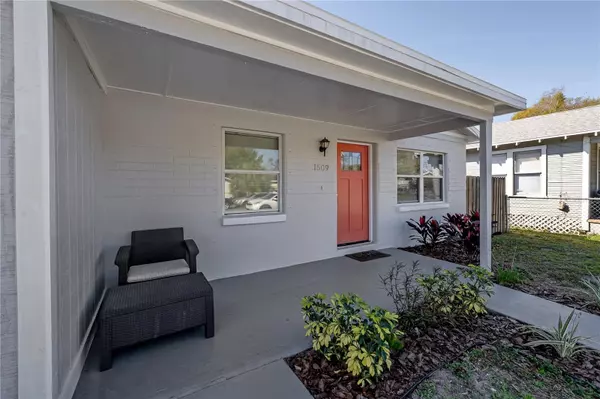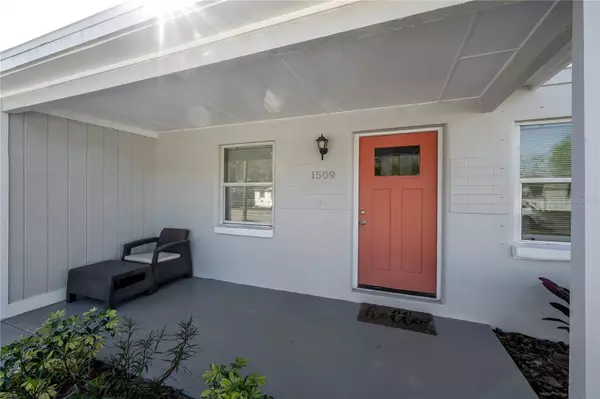$315,000
$314,900
For more information regarding the value of a property, please contact us for a free consultation.
3 Beds
2 Baths
1,082 SqFt
SOLD DATE : 08/30/2024
Key Details
Sold Price $315,000
Property Type Single Family Home
Sub Type Single Family Residence
Listing Status Sold
Purchase Type For Sale
Square Footage 1,082 sqft
Price per Sqft $291
Subdivision Reina Victoria
MLS Listing ID T3508010
Sold Date 08/30/24
Bedrooms 3
Full Baths 2
HOA Y/N No
Originating Board Stellar MLS
Year Built 1959
Annual Tax Amount $2,416
Lot Size 6,969 Sqft
Acres 0.16
Lot Dimensions 50x135
Property Description
Welcome to your new home nestled in the vibrant community of VM Ybor! This delightful three-bedroom, two-bathroom residence offers a perfect blend of modern amenities and the historic charm for which Ybor City is renowned. As you enter, you'll be greeted by a well-designed open kitchen featuring a gas stove, stainless steel appliances, catering to both culinary enthusiasts and everyday cooking needs. The layout seamlessly connects the kitchen to the living space, creating a welcoming environment for gatherings and relaxation.
The primary bedroom boasts its own ensuite bathroom, ensuring privacy and comfort. Two additional bedrooms and a shared bathroom provide ample space for family, guests, or a home office. Step outside to discover the expansive backyard – a rare find in city living. This outdoor haven is perfect for entertaining, gardening, or simply enjoying the Florida sunshine. Your own private retreat awaits right outside your door. Located in a great neighborhood, this home offers proximity to everything you need. Enjoy the convenience of being close to downtown Tampa, The Heights, and the historic charm of Ybor City. Explore eclectic shops, trendy eateries, and entertainment options, all just a stone's throw away. Don't miss the chance to make this house your home – schedule a viewing today and experience the best of city living!
Location
State FL
County Hillsborough
Community Reina Victoria
Zoning RS-50
Interior
Interior Features Ceiling Fans(s), Kitchen/Family Room Combo
Heating Electric
Cooling Central Air
Flooring Carpet, Laminate
Fireplace false
Appliance Dryer, Range, Refrigerator, Washer
Laundry Inside
Exterior
Exterior Feature Lighting
Utilities Available Electricity Available
Roof Type Shingle
Garage false
Private Pool No
Building
Story 1
Entry Level One
Foundation Block
Lot Size Range 0 to less than 1/4
Sewer Public Sewer
Water Public
Structure Type Block
New Construction false
Others
Senior Community No
Ownership Fee Simple
Acceptable Financing Cash, Conventional, FHA, VA Loan
Listing Terms Cash, Conventional, FHA, VA Loan
Special Listing Condition None
Read Less Info
Want to know what your home might be worth? Contact us for a FREE valuation!

Our team is ready to help you sell your home for the highest possible price ASAP

© 2025 My Florida Regional MLS DBA Stellar MLS. All Rights Reserved.
Bought with LANTES REALTY GROUP LLC
GET MORE INFORMATION
Managing Partner | License ID: BK3469231
Plantation, 730 SW 78th ave ste 201, Florida, 33324, United States






