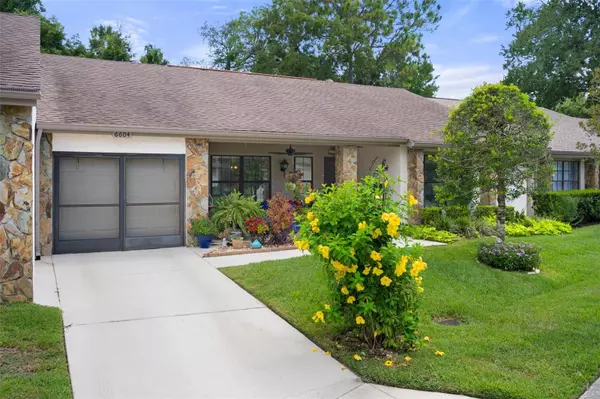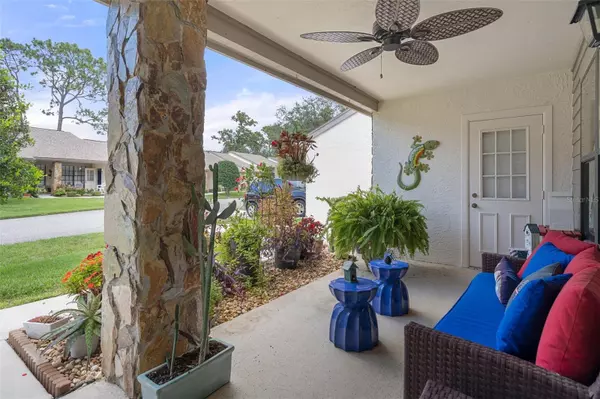$282,000
$299,500
5.8%For more information regarding the value of a property, please contact us for a free consultation.
2 Beds
2 Baths
1,656 SqFt
SOLD DATE : 10/02/2024
Key Details
Sold Price $282,000
Property Type Single Family Home
Sub Type Villa
Listing Status Sold
Purchase Type For Sale
Square Footage 1,656 sqft
Price per Sqft $170
Subdivision Timber Pines
MLS Listing ID W7867803
Sold Date 10/02/24
Bedrooms 2
Full Baths 2
HOA Fees $314/mo
HOA Y/N Yes
Originating Board Stellar MLS
Year Built 1985
Annual Tax Amount $1,141
Lot Size 4,356 Sqft
Acres 0.1
Property Description
Welcome to 6604 Sovereign Way, a true gem nestled within the Timber Pines community, where luxury meets convenience. This meticulously updated 2-bedroom, 2-bath villa offers a harmonious blend of modern upgrades and classic comfort, making it the perfect place to call home.
Elegant Interior Upgrades
Step inside to discover a world of refinement. The home boasts engineered wood flooring throughout, offering both durability and warmth. The kitchen is a chef's dream, featuring high-end wood cabinets, pristine Quartz countertops, and sleek stainless steel appliances that are only three years old. Whether you're preparing a gourmet meal or enjoying a casual breakfast, this kitchen is designed to inspire.
The villa's interior exudes sophistication with 6-panel interior doors and crown molding that adds a touch of elegance to every room. The ceilings have been beautifully updated, with the old popcorn texture removed for a more contemporary look. Freshly painted walls create a bright and inviting atmosphere, ready for you to add your personal touches.
Comfort and Efficiency
Every room in this villa is equipped with ceiling fans, ensuring comfort year-round. The unique light fixtures add a stylish flair, enhancing the villa's modern aesthetic. The lanai, fully enclosed and equipped with both heat and air conditioning, provides a versatile space that can be enjoyed in any season—perfect for relaxing with a good book or entertaining guests.
Energy efficiency is a key feature of this home. Double-pane replacement windows throughout the villa help to keep your home comfortable while reducing energy costs. The new hurricane-rated garage door not only adds security but also peace of mind, especially during stormy weather. Additionally, the property includes a dedicated golf cart garage, a rare and convenient feature that enhances the lifestyle offered by this community.
Furnished and Move-In Ready
One of the standout features of this villa is that it comes furnished. Everything you need is already here, from comfortable bedding to kitchen essentials like pots, pans, dishes, and flatware. Simply bring your personal belongings, and you're ready to start living the good life.
Exclusive Community Amenities
But the luxuries don't end at your doorstep. Timber Pines is known for its active and vibrant community, offering a wealth of amenities to its residents. As a homeowner in this village, you'll have access to your own private pool, a rare and highly sought-after feature. Imagine spending your days lounging by the pool, soaking up the Florida sun in a peaceful and exclusive setting just steps from your home.
Living in Timber Pines means more than just owning a beautiful home; it means being part of a community that values quality of life. Whether you're taking advantage of the golf courses, participating in social events, or enjoying the private pool, there's always something to do. This villa at 6604 Sovereign Way offers not just a home, but a lifestyle of comfort, convenience, and luxury.
Make this dream villa yours and enjoy all that Timber Pines has to offer. This move-in-ready home is waiting for you to start the next chapter of your life in style and comfort.
Location
State FL
County Hernando
Community Timber Pines
Zoning PDP
Interior
Interior Features Ceiling Fans(s), Crown Molding, Eat-in Kitchen, Primary Bedroom Main Floor, Solid Wood Cabinets, Stone Counters, Thermostat, Walk-In Closet(s), Window Treatments
Heating Central, Electric, Heat Pump
Cooling Central Air
Flooring Hardwood
Fireplace false
Appliance Dishwasher, Disposal, Dryer, Electric Water Heater, Exhaust Fan, Microwave, Range, Refrigerator, Washer
Laundry Electric Dryer Hookup, In Garage
Exterior
Exterior Feature Irrigation System, Private Mailbox
Garage Spaces 1.0
Community Features Association Recreation - Owned, Clubhouse, Deed Restrictions, Dog Park, Fitness Center, Gated Community - Guard, Golf Carts OK, Golf, Pool, Tennis Courts
Utilities Available Cable Connected, Electricity Connected, Fire Hydrant, Public, Sewer Connected, Sprinkler Well, Underground Utilities, Water Connected
Roof Type Shingle
Attached Garage true
Garage true
Private Pool No
Building
Entry Level One
Foundation Slab
Lot Size Range 0 to less than 1/4
Sewer Public Sewer
Water Public
Structure Type Block,Stucco
New Construction false
Schools
Elementary Schools Deltona Elementary
Middle Schools Fox Chapel Middle School
High Schools Weeki Wachee High School
Others
Pets Allowed Dogs OK
Senior Community Yes
Ownership Fee Simple
Monthly Total Fees $314
Acceptable Financing Cash, Conventional
Membership Fee Required Required
Listing Terms Cash, Conventional
Num of Pet 1
Special Listing Condition None
Read Less Info
Want to know what your home might be worth? Contact us for a FREE valuation!

Our team is ready to help you sell your home for the highest possible price ASAP

© 2025 My Florida Regional MLS DBA Stellar MLS. All Rights Reserved.
Bought with HOMAN REALTY GROUP INC
GET MORE INFORMATION
Managing Partner | License ID: BK3469231
Plantation, 730 SW 78th ave ste 201, Florida, 33324, United States






