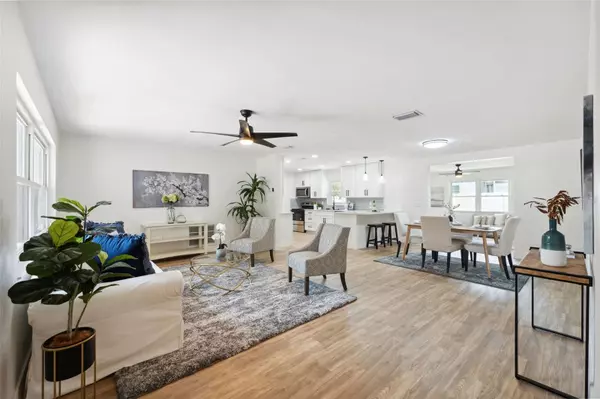$322,500
$319,000
1.1%For more information regarding the value of a property, please contact us for a free consultation.
3 Beds
3 Baths
1,813 SqFt
SOLD DATE : 10/04/2024
Key Details
Sold Price $322,500
Property Type Single Family Home
Sub Type Single Family Residence
Listing Status Sold
Purchase Type For Sale
Square Footage 1,813 sqft
Price per Sqft $177
Subdivision Palm Terrace Gardens
MLS Listing ID T3548087
Sold Date 10/04/24
Bedrooms 3
Full Baths 2
Half Baths 1
HOA Y/N No
Originating Board Stellar MLS
Year Built 1980
Annual Tax Amount $1,139
Lot Size 7,840 Sqft
Acres 0.18
Property Description
Welcome to your dream home at 7515 Greybirch Terr, where modern elegance meets relaxed Florida living. This beautifully updated 3-bedroom, 2.5-bath gem offers a perfect blend of style and comfort, ideal for those seeking a serene lifestyle close to all the best that Port Richey has.
Step inside to discover a fresh, contemporary interior featuring luxurious vinyl flooring throughout. The spacious open living areas are enhanced with modern design touches. Sleek stone countertops and new appliances shine in the stylish kitchen. The primary suite is a true retreat, complete with a walk-in closet and a beautifully updated ensuite bathroom. Enjoy the added versatility of a reading nook or formal family room, perfect for unwinding or entertaining guests.
This home also boasts a refinished driveway and garage, a convenient laundry washing station, and a two-car garage. Every detail has been thoughtfully considered, with no expense spared in the renovation process.
Located just minutes from pristine beaches, vibrant shopping areas, marinas, and top-notch golfing, this property offers the ultimate in convenience and leisure. Don't miss your chance to own this exceptional home in a sought after neighborhood. Schedule your viewing today and experience the relaxed Florida lifestyle firsthand!
Flood Insurance is not required on this home. Flood Zone X - Impact Windows.
Location
State FL
County Pasco
Community Palm Terrace Gardens
Zoning R4
Rooms
Other Rooms Formal Living Room Separate
Interior
Interior Features Ceiling Fans(s), Eat-in Kitchen, High Ceilings, Living Room/Dining Room Combo, Open Floorplan, Primary Bedroom Main Floor, Stone Counters, Thermostat
Heating Central
Cooling Central Air
Flooring Luxury Vinyl
Fireplace false
Appliance Dishwasher, Microwave, Range, Refrigerator
Laundry In Garage
Exterior
Exterior Feature Lighting, Rain Gutters, Sidewalk, Sprinkler Metered
Garage Spaces 2.0
Utilities Available Public
View City
Roof Type Shingle
Attached Garage true
Garage true
Private Pool No
Building
Lot Description Cleared, Near Marina, Near Public Transit, Paved
Story 1
Entry Level One
Foundation Slab
Lot Size Range 0 to less than 1/4
Sewer Public Sewer
Water Public
Architectural Style Ranch
Structure Type Block
New Construction false
Schools
Elementary Schools Gulf Highland Elementary
Middle Schools Bayonet Point Middle-Po
High Schools Fivay High-Po
Others
Senior Community No
Ownership Fee Simple
Acceptable Financing Cash, Conventional, FHA, VA Loan
Listing Terms Cash, Conventional, FHA, VA Loan
Special Listing Condition None
Read Less Info
Want to know what your home might be worth? Contact us for a FREE valuation!

Our team is ready to help you sell your home for the highest possible price ASAP

© 2025 My Florida Regional MLS DBA Stellar MLS. All Rights Reserved.
Bought with FUTURE HOME REALTY INC
GET MORE INFORMATION
Managing Partner | License ID: BK3469231
Plantation, 730 SW 78th ave ste 201, Florida, 33324, United States






