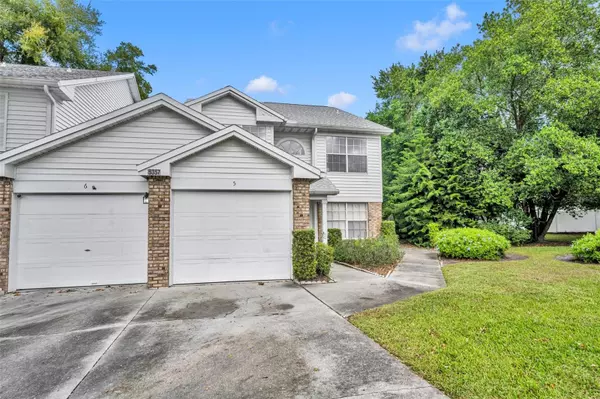$285,000
$275,000
3.6%For more information regarding the value of a property, please contact us for a free consultation.
3 Beds
2 Baths
1,321 SqFt
SOLD DATE : 12/06/2024
Key Details
Sold Price $285,000
Property Type Condo
Sub Type Condominium
Listing Status Sold
Purchase Type For Sale
Square Footage 1,321 sqft
Price per Sqft $215
Subdivision Coach Homes At Dover Village
MLS Listing ID V4939028
Sold Date 12/06/24
Bedrooms 3
Full Baths 2
Condo Fees $400
Construction Status Financing,Inspections
HOA Y/N No
Originating Board Stellar MLS
Year Built 1991
Annual Tax Amount $1,972
Property Description
Your home search is over! This beautiful 3-bedroom, 2-bathroom CORNER UNIT condo is in the well maintained and quiet community of Coach Homes at Dover Village! The community provides the perfect blend of comfort and convenience. This second story unit has its own private entrance, a 1 car garage and stairs that take you to the living room. Inside, you'll find vaulted ceilings, spacious living areas, a cozy fireplace for chilly nights, and an abundance of natural light from the windows! The screened-in porch offers great views of the serene community yard! You can relax with dinner or a beverage of choice! The kitchen was remodeled in 2017 and has quartz countertops, beautiful cabinets that provide ample storage, stainless steel appliances, and space for an eating area. The master suite features vaulted ceilings, a walk-in closet and an en-suite bathroom with a relaxing soaking tub and a separate shower. Updates include Hot Water Heater 2017, HVAC 2020, Roof 2021 and replumbed 2022. An in-unit laundry room makes laundry day easy! The third bedroom is being used as an office but is also great for guests! The association fees include basic cable, internet, water, sewer, trash, recycling, and maintenance of the common areas and exterior. With recent updates and low maintenance living, this condo is ideal for first-time home buyers or those looking to downsize. Enjoy a fantastic lifestyle with the community amenities: pool, clubhouse and tennis court. Located near the airport, Downtown Orlando, and major highways, this home provides easy access to everything the city has to offer! Shown by appointment only! Schedule your showing today!
Location
State FL
County Orange
Community Coach Homes At Dover Village
Zoning R-3A/AN
Interior
Interior Features Ceiling Fans(s), Eat-in Kitchen, Living Room/Dining Room Combo, Open Floorplan, PrimaryBedroom Upstairs, Solid Surface Counters, Thermostat, Vaulted Ceiling(s), Walk-In Closet(s)
Heating Electric, Heat Pump
Cooling Central Air
Flooring Carpet, Laminate, Luxury Vinyl, Tile
Fireplaces Type Living Room, Wood Burning
Furnishings Unfurnished
Fireplace true
Appliance Dishwasher, Disposal, Dryer, Electric Water Heater, Microwave, Range, Refrigerator, Washer
Laundry Inside, Upper Level
Exterior
Exterior Feature Rain Gutters, Sprinkler Metered
Parking Features Driveway, Garage Door Opener, Ground Level, Guest
Garage Spaces 1.0
Community Features Clubhouse, Community Mailbox, Irrigation-Reclaimed Water, Tennis Courts
Utilities Available BB/HS Internet Available, Cable Connected, Electricity Connected, Sewer Connected, Sprinkler Recycled, Street Lights, Water Connected
Amenities Available Clubhouse, Pool, Tennis Court(s)
View Trees/Woods
Roof Type Shingle
Porch Rear Porch, Screened
Attached Garage true
Garage true
Private Pool No
Building
Story 2
Entry Level Two
Foundation Slab
Sewer Public Sewer
Water Public
Structure Type Block,Stucco,Vinyl Siding
New Construction false
Construction Status Financing,Inspections
Schools
Elementary Schools Dover Shores Elem
Middle Schools Roberto Clemente Middle
High Schools Boone High
Others
Pets Allowed Breed Restrictions, Number Limit, Size Limit, Yes
HOA Fee Include Cable TV,Pool,Internet,Maintenance Structure,Maintenance Grounds,Pest Control,Trash,Water
Senior Community No
Pet Size Small (16-35 Lbs.)
Ownership Condominium
Monthly Total Fees $400
Acceptable Financing Cash, Conventional, FHA, VA Loan
Membership Fee Required Required
Listing Terms Cash, Conventional, FHA, VA Loan
Num of Pet 2
Special Listing Condition None
Read Less Info
Want to know what your home might be worth? Contact us for a FREE valuation!

Our team is ready to help you sell your home for the highest possible price ASAP

© 2025 My Florida Regional MLS DBA Stellar MLS. All Rights Reserved.
Bought with KARICK PRICE & ASSOCIATES
GET MORE INFORMATION
Managing Partner | License ID: BK3469231
Plantation, 730 SW 78th ave ste 201, Florida, 33324, United States






