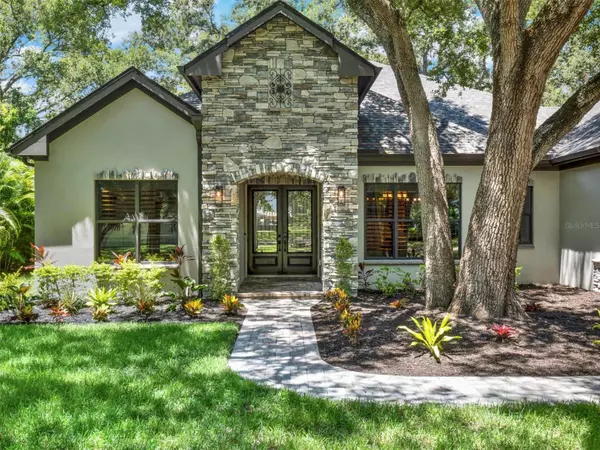$2,075,000
$2,100,000
1.2%For more information regarding the value of a property, please contact us for a free consultation.
4 Beds
3 Baths
4,395 SqFt
SOLD DATE : 12/19/2024
Key Details
Sold Price $2,075,000
Property Type Single Family Home
Sub Type Single Family Residence
Listing Status Sold
Purchase Type For Sale
Square Footage 4,395 sqft
Price per Sqft $472
Subdivision Emerson Sub
MLS Listing ID T3544331
Sold Date 12/19/24
Bedrooms 4
Full Baths 3
HOA Y/N No
Originating Board Stellar MLS
Year Built 2019
Annual Tax Amount $18,179
Lot Size 0.480 Acres
Acres 0.48
Lot Dimensions 95x175
Property Description
MOVE IN READY and ZERO DAMAGE from recent hurricanes. Discover the exceptional construction and forward-thinking use of space in this meticulously crafted 2019 estate, on a rare half-acre lot in Sunset Park. The sprawling architectural design offers over 4,300 square feet of living space, combining timeless elegance with modern comfort.
Gourmet kitchen, 10-foot center island, seamless stone countertops, custom cabinetry, top-of-the-line Thermador Professional Series appliances, massive Electrolux 32 inch refrigerator and freezer.
All bedrooms conveniently located on the ground floor for easy accessibility. No shared bedroom walls for maximum privacy. Luxurious primary suite with marble bathroom floors, dual vanities, freestanding tub, oversized private shower with three zones and 6-ft relaxation bench. Two generously sized secondary bedrooms, formal dining room and office that can serve as 4th bedroom. Versatile bonus room - ready to be your private cinema, custom closet/glam room, gym, wine cellar, podcast studio or home business. An additional finished 800 square feet upstairs, that can be converted into an in-law suite, with plumbing already connected.
Unmatched Quality and technology. Wide plank engineered hardwood and premium stone flooring. Plantation shutters and motorized blackout shades for light control. Integrated high tech Control4 smart home system for full control of audio, climate, lighting, and security cameras.
Oversized 10,000 square foot backyard perfect for future expansion that can accommodate a detached guest house, resort style pool, outdoor kitchen, cabana or anything else desired. Dual garages: Attached 2-car and detached 2-car with insulated doors and attic space. Over 3,800 square feet of decorative pavers for walkways and driveways. Double pane, low-E tinted windows.
Schedule your private tour today.
Location
State FL
County Hillsborough
Community Emerson Sub
Zoning RS-75
Interior
Interior Features Built-in Features, Ceiling Fans(s), Crown Molding, High Ceilings, Kitchen/Family Room Combo, Open Floorplan, Primary Bedroom Main Floor
Heating Electric
Cooling Central Air
Flooring Hardwood, Marble, Travertine
Fireplace false
Appliance Built-In Oven, Cooktop, Dishwasher, Disposal, Dryer, Freezer, Ice Maker, Microwave, Range, Range Hood, Refrigerator, Washer
Laundry Inside, Laundry Room
Exterior
Exterior Feature French Doors, Lighting, Rain Gutters, Sidewalk
Parking Features Garage Door Opener, Garage Faces Rear, Ground Level, Oversized
Garage Spaces 4.0
Utilities Available Cable Available, Electricity Available, Electricity Connected, Natural Gas Available, Natural Gas Connected, Phone Available, Public, Sewer Available, Sewer Connected, Street Lights, Water Available, Water Connected
Roof Type Shingle
Attached Garage true
Garage true
Private Pool No
Building
Lot Description Irregular Lot, Landscaped, Oversized Lot
Story 1
Entry Level Two
Foundation Slab
Lot Size Range 1/4 to less than 1/2
Sewer Public Sewer
Water Public
Structure Type Block,Concrete,Stucco
New Construction false
Schools
Middle Schools Coleman-Hb
High Schools Plant-Hb
Others
Pets Allowed Cats OK, Dogs OK
Senior Community No
Ownership Fee Simple
Acceptable Financing Cash, Conventional, VA Loan
Listing Terms Cash, Conventional, VA Loan
Special Listing Condition None
Read Less Info
Want to know what your home might be worth? Contact us for a FREE valuation!

Our team is ready to help you sell your home for the highest possible price ASAP

© 2025 My Florida Regional MLS DBA Stellar MLS. All Rights Reserved.
Bought with SMITH & ASSOCIATES REAL ESTATE
GET MORE INFORMATION
Managing Partner | License ID: BK3469231
Plantation, 730 SW 78th ave ste 201, Florida, 33324, United States






